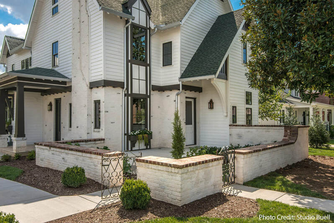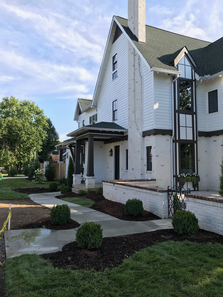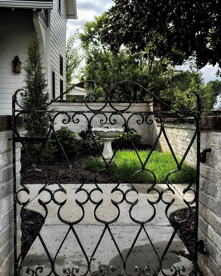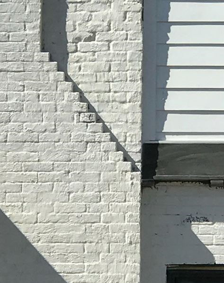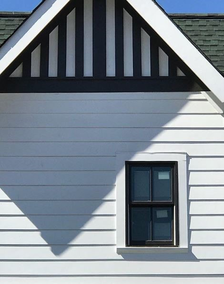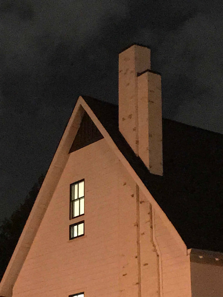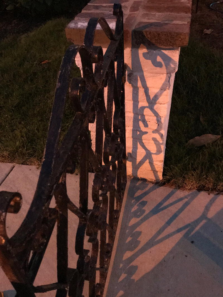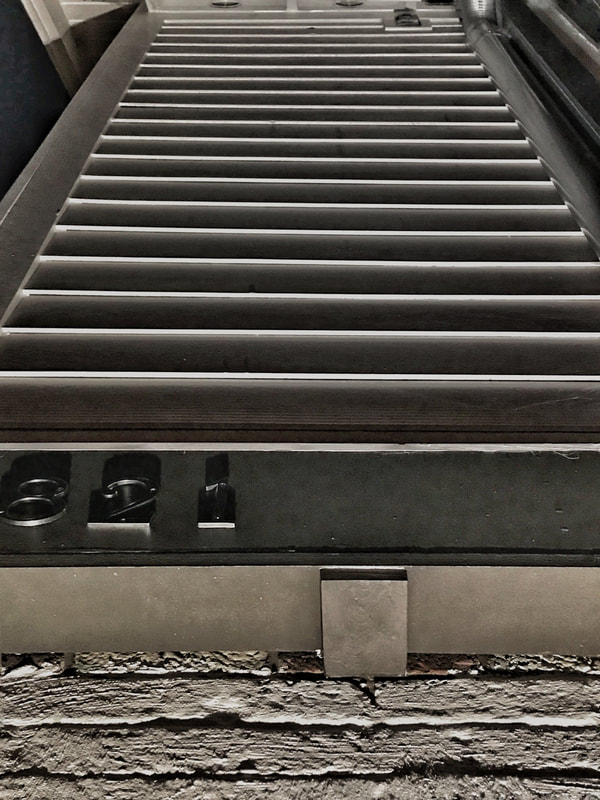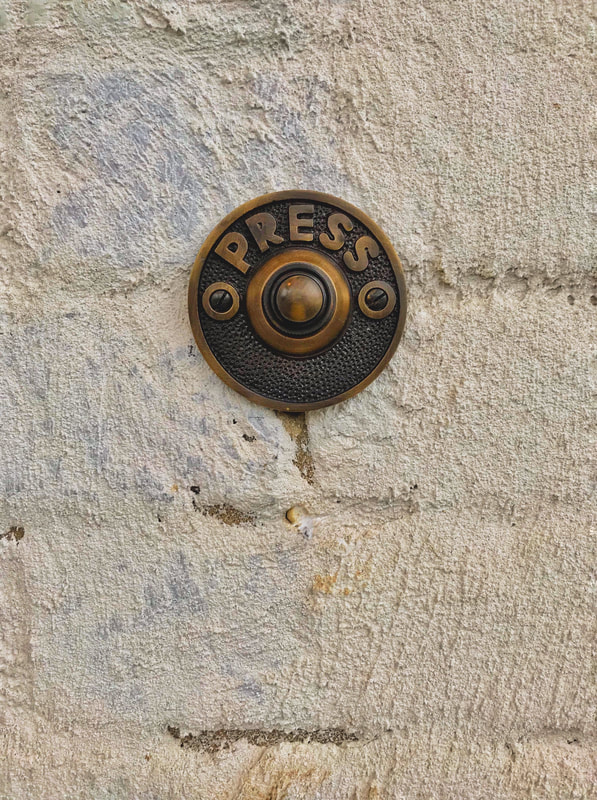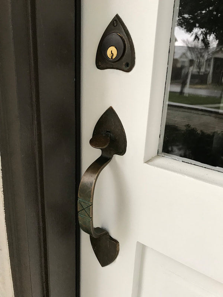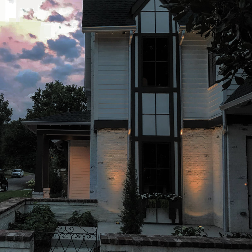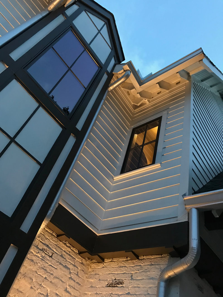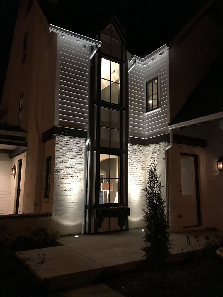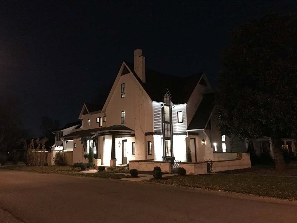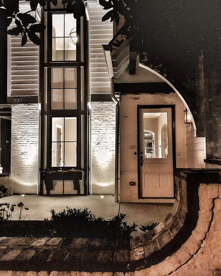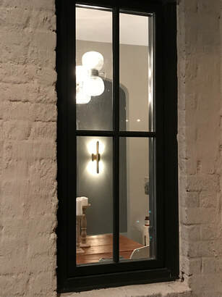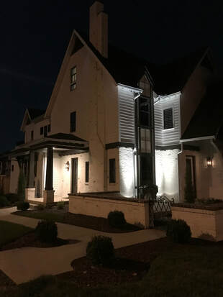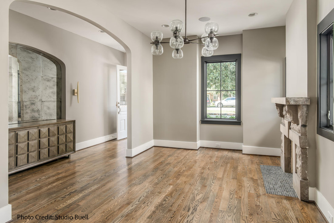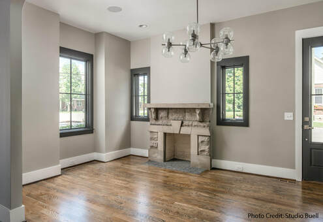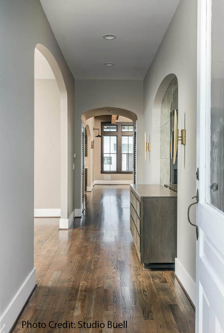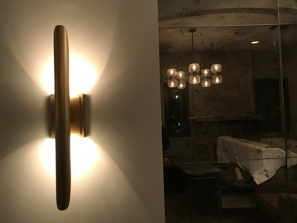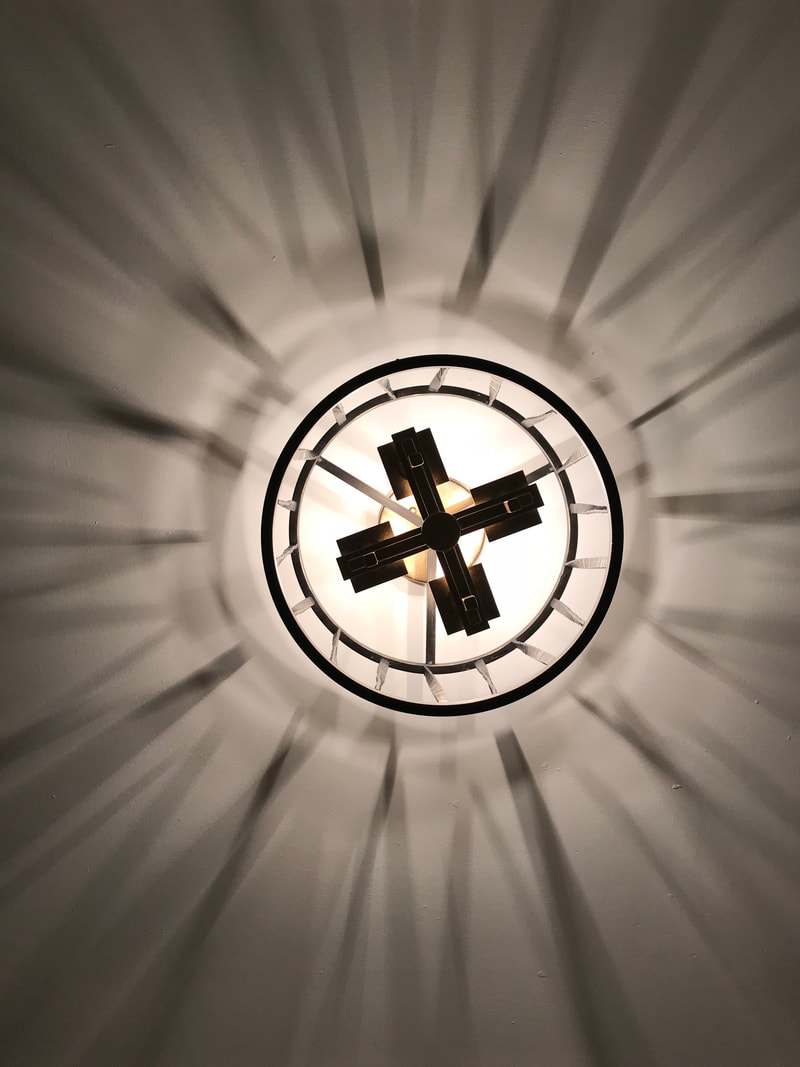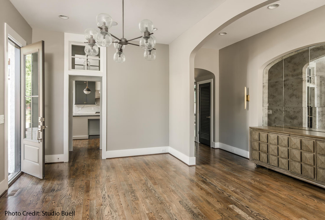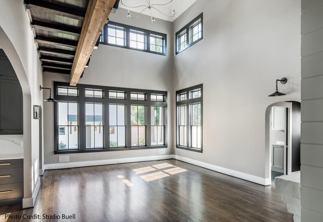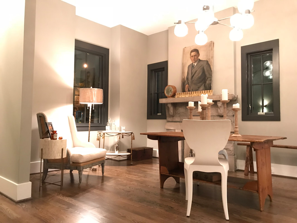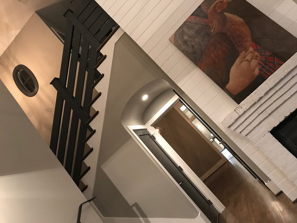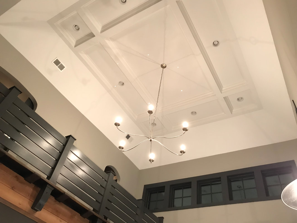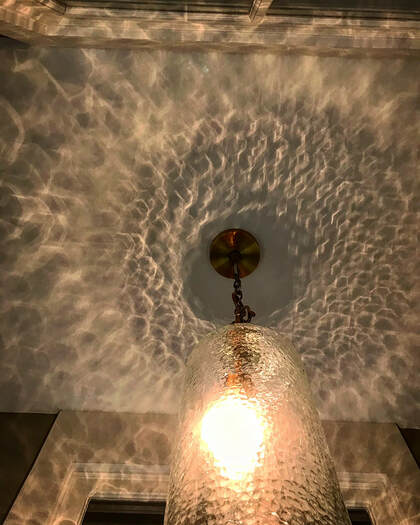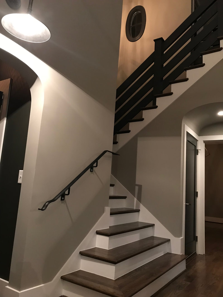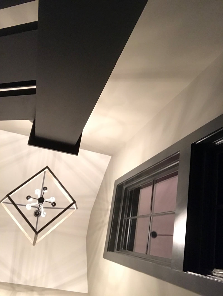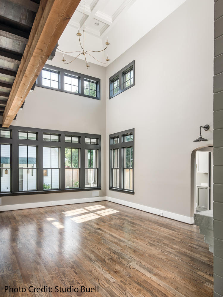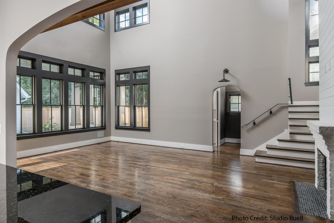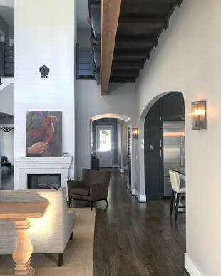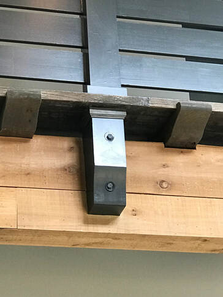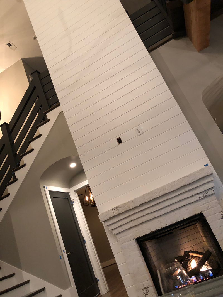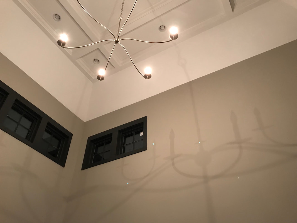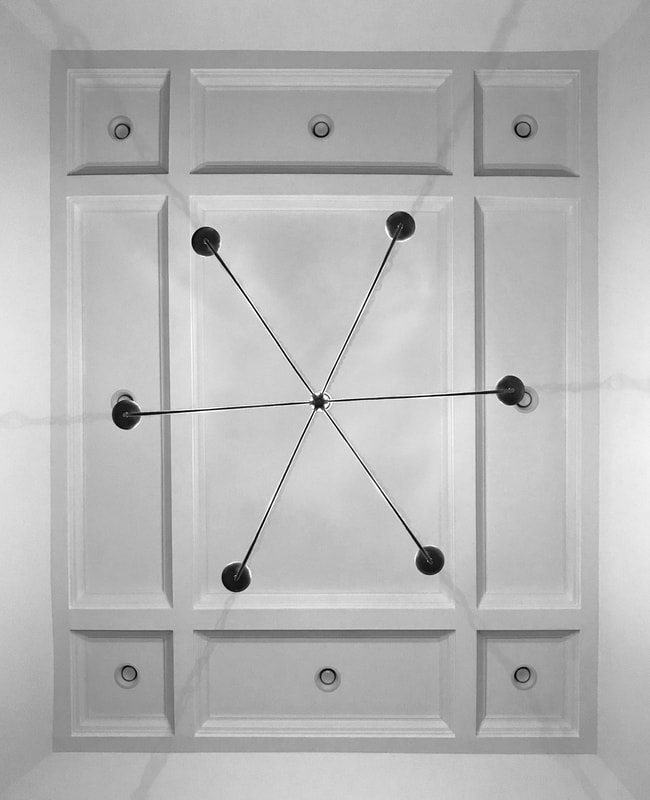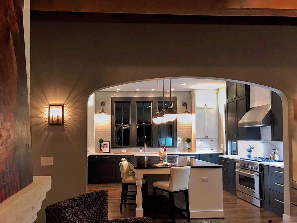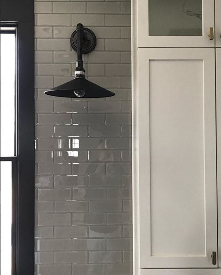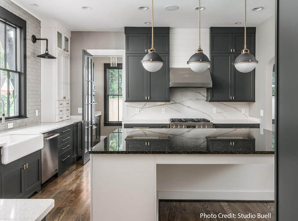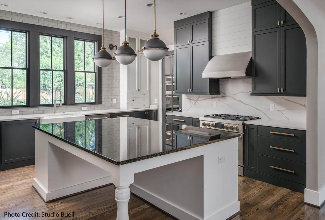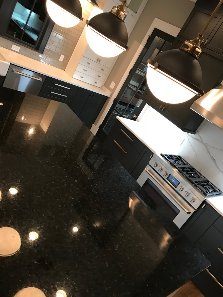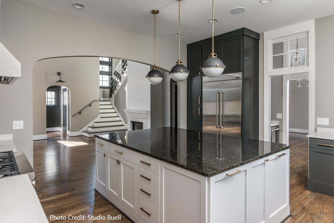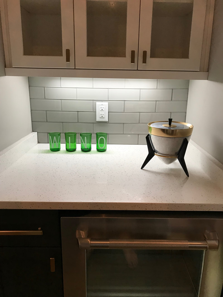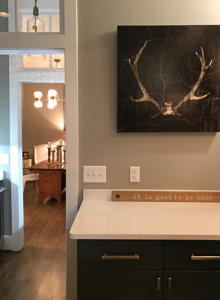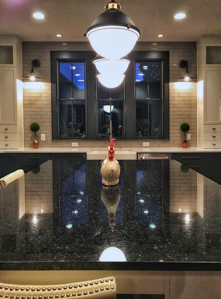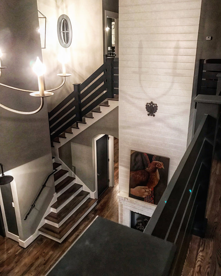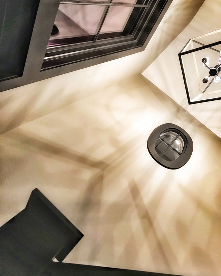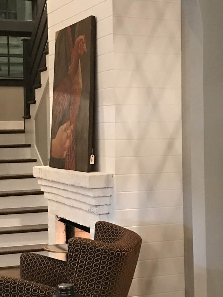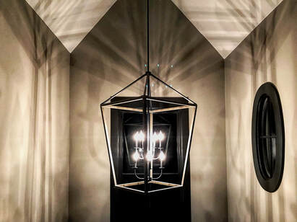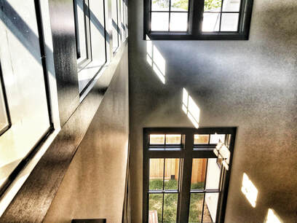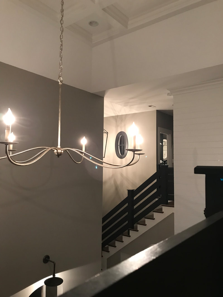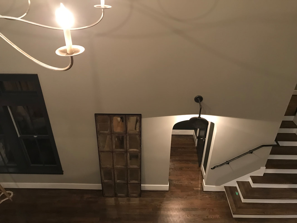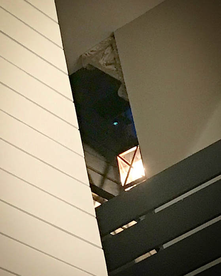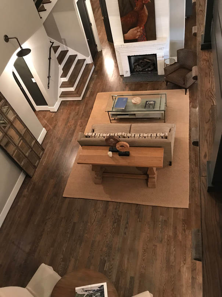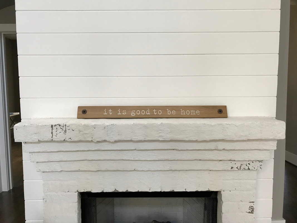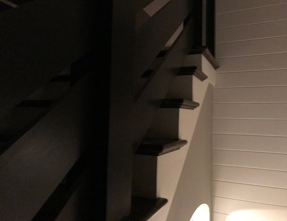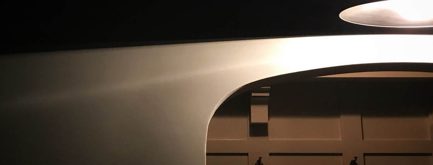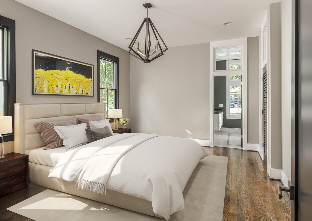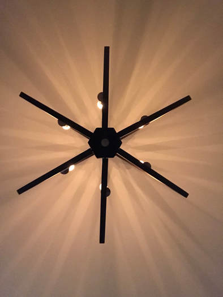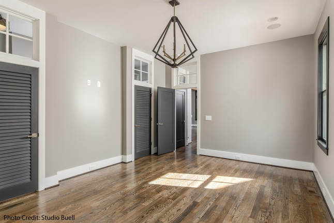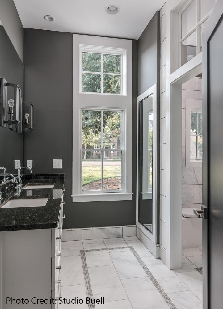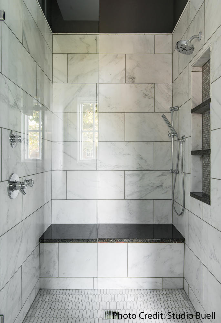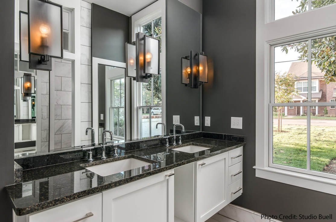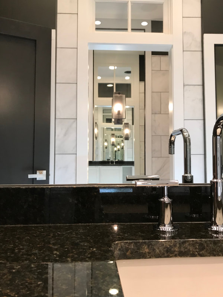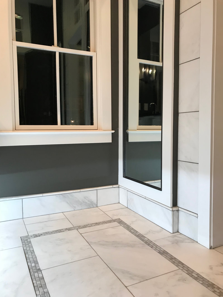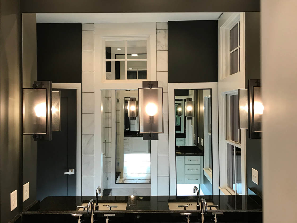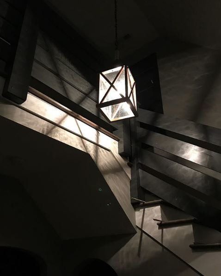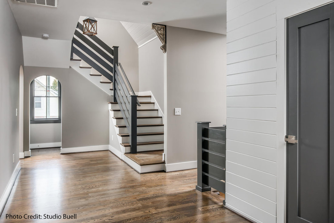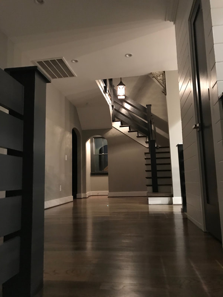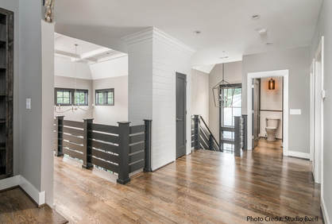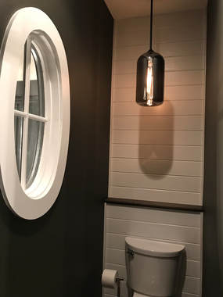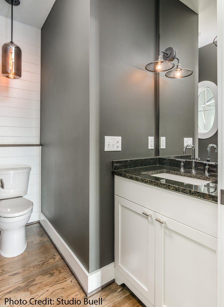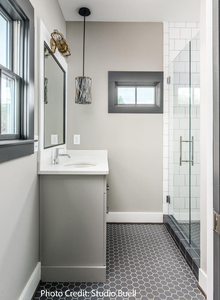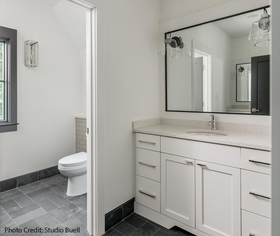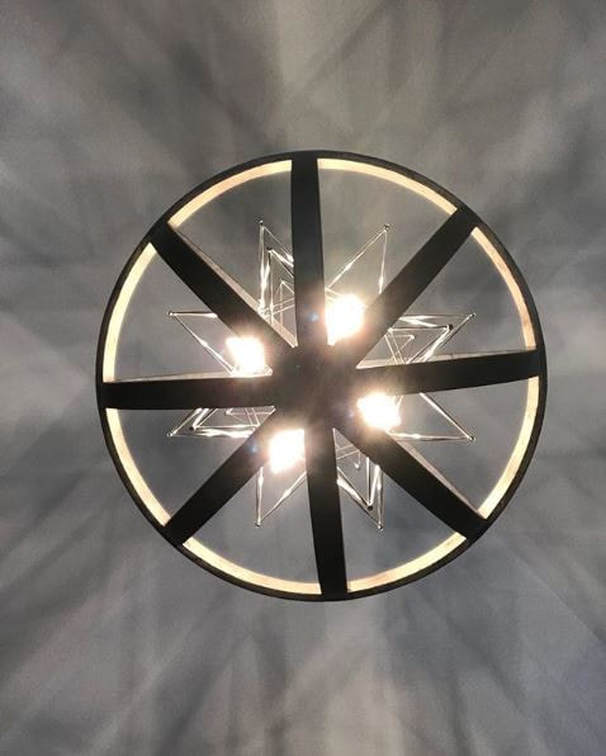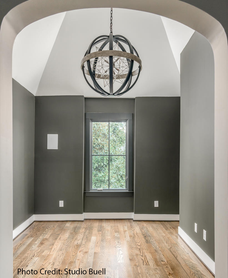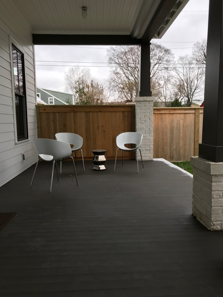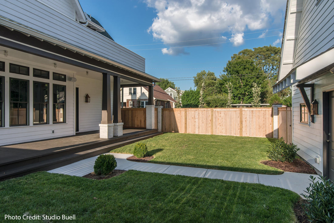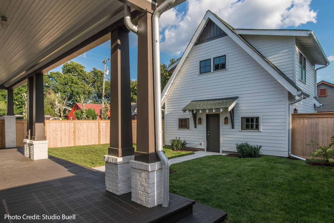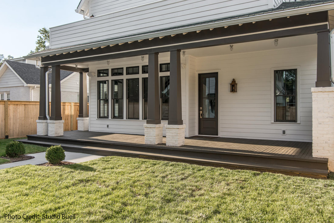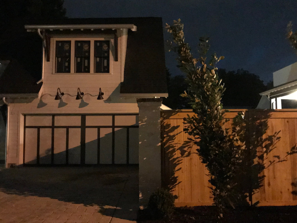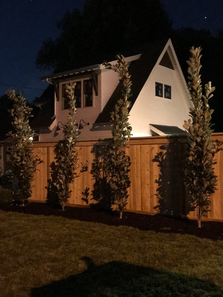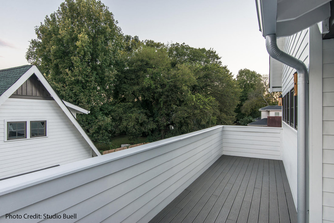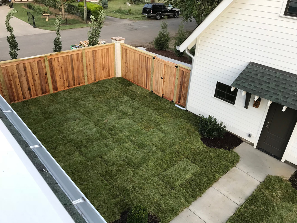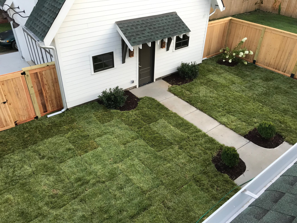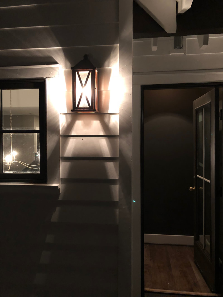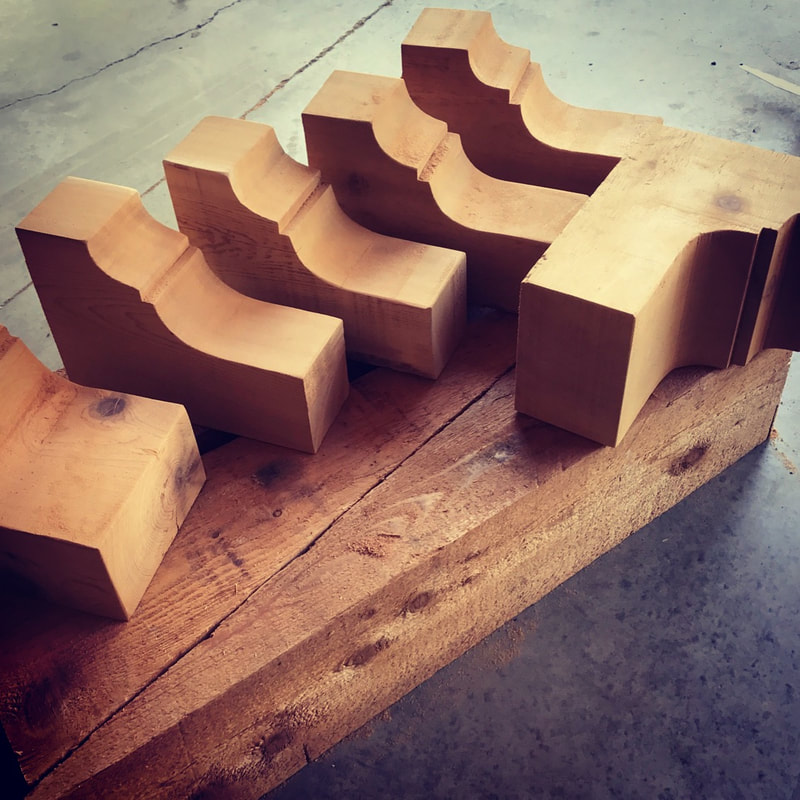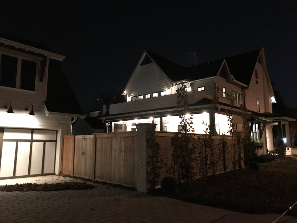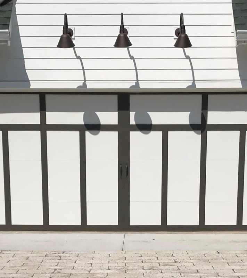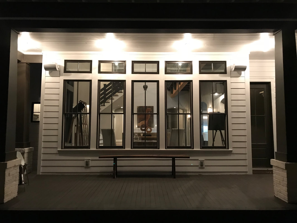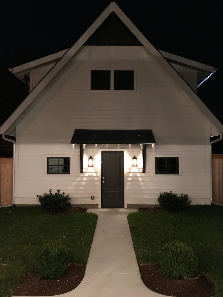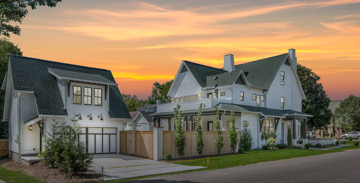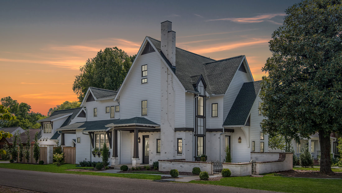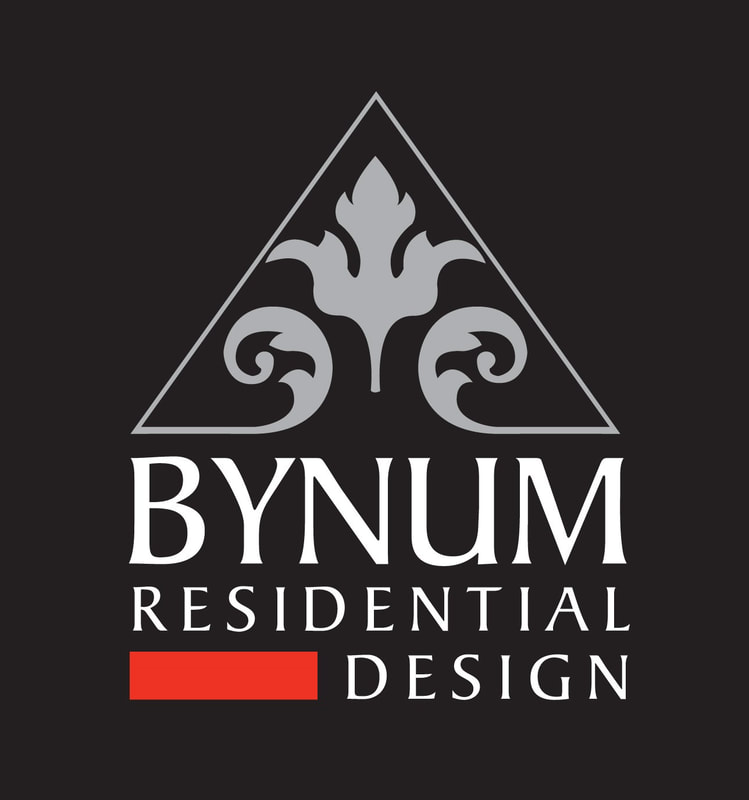This house is one hot property . . .
Casual, modern, old world elegance
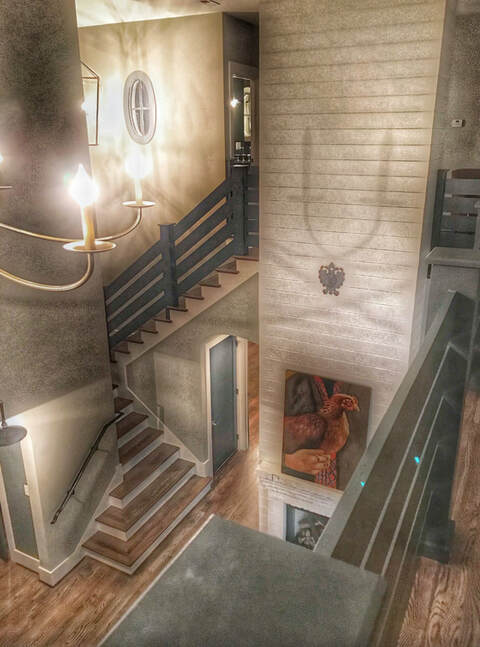
White houses are so popular? White on white on white. Its a neutral backdrop, both clean and pure, one that emphasizes the language of its architecture. When using white, one must be intentional. Utilizing many shades of white, this unique home also boasts generous natural light, provocative design, and intentional spatial relationships. Every detail corresponds to another and another, boasting rooms in which to escape; leaving behind one world and entering another. This custom spec home is fit for royalty.
The majority of homes in this neighborhood were built in the 30's and 40's. Our newest age-appropriate story-book creation was a total labor of love. While its difficult to call it a renovation (technically speaking), preserving a small portion of the existing front and left side facade, side porch, interior cut stone fireplace and chimney along with the existing basement made us feel like it was a renovation even though we expanded the footprint on all four sides. It definitely speaks to its roots.
Our goal was to utilize elements of the existing architecture along with other old house details to create this exciting new property. Salvaging all the existing brick allowed us to reuse it in new ways, such as the front courtyard walls and brick fence posts. Our intention was always to paint the brick, but we opted instead for a mortar rub, resulting in a maintenance-free, long term, old world exterior texture and emotion.
We enhanced and heightened the existing chimney, maintaining its stone fireplace inside. Keeping the existing side porch and door location allowed us to use a charming element which had it been removed wouldn't have been allowed to be built back because it would have fallen in the street-side building setback. By framing the second floor to overhang the exterior brick walls of the first floor we gained an architectural detail that also prevented water intrusion.
The majority of homes in this neighborhood were built in the 30's and 40's. Our newest age-appropriate story-book creation was a total labor of love. While its difficult to call it a renovation (technically speaking), preserving a small portion of the existing front and left side facade, side porch, interior cut stone fireplace and chimney along with the existing basement made us feel like it was a renovation even though we expanded the footprint on all four sides. It definitely speaks to its roots.
Our goal was to utilize elements of the existing architecture along with other old house details to create this exciting new property. Salvaging all the existing brick allowed us to reuse it in new ways, such as the front courtyard walls and brick fence posts. Our intention was always to paint the brick, but we opted instead for a mortar rub, resulting in a maintenance-free, long term, old world exterior texture and emotion.
We enhanced and heightened the existing chimney, maintaining its stone fireplace inside. Keeping the existing side porch and door location allowed us to use a charming element which had it been removed wouldn't have been allowed to be built back because it would have fallen in the street-side building setback. By framing the second floor to overhang the exterior brick walls of the first floor we gained an architectural detail that also prevented water intrusion.
Welcome Home!
Absolutely stunning! These homes make Nashville neighborhoods beautiful ... it seems to my untrained eye to be the most distinctive and artistic style since Victorian homes. I've been wondering what people are going to call it on architecture tours in 100 years.”
-- Matt McKnight, Nashville
Dee Bynum is an asset to the appeal of this community on so many levels. His work embodies excellence, blending the past and present in a modern and beautiful dwelling, which works so well with the existing older homes in our neighborhood.
-- Trish Tallon-Blanchard, Nashville
|
Its blend of industrial, cottage, old-world, and English manor hooks you from the start.
With its soaring ceilings, generous natural light, and fine tuned architectural and interior details you'll never want to leave home. Four bedrooms, each with en-suite bathrooms, plus two flex rooms provide plenty of space for you and your guests to fully live in without feeling crowded. Salvaged iron gates, a large custom curved bracket and the simple 150 year old farmhouse front door welcome you home. Carefully placed informal flowering shrubs within the courtyard garden wall round out this front porch room. |
|
This property casually boasts a simple, professionally designed landscape. The combination of the organically shaped planting beds and hardscape suggests a stylized guitar from above, begging you to come play in my yard.
|
The southern (culturally speaking), north facing front lawn (complete with Magnolia tree) is gorgeous and large enough for all Summertime affairs...
|
Moody nightime view from the staircase (Image above)
Kitchen Specifications: An island large enough to cozy up to. Custom vent hood. Quartz and Granite countertops. DuPont Zodiaq Quartz backsplash at Range. Glass brick full height backsplash wall. White Porcelain Farm Sink. Pantry with Combination Microwave/Wall Ovens and Warming Drawer, includes a 15 light glass door to bring in south facing natural light. Custom depth wall cabinets left and right of range for oversized dishes. Jenn-Air appliances. Complementary lighting vibe. Perfectly sized space for entertaining, gracefully spills into the Family Room
Custom iron railings, a fireplace mantel made from salvaged brick and mortar rubbed, a moody interior paint scheme, and interior focal points throughout. A hallmark of our homes is always clever and efficient use of space, interior wood details and vaulted ceilings.
|
The play of light through the windows in this house is quite intentional and thought provoking; season after season its changes capture you. The sun’s rays come through rear upper windows from a lower position during Winter, revising them to almost horizontal bands, then more downward in Summer...
Early morning light... (image above)
|
Mudroom with built-ins and salvaged hooks
The Master Bath includes nightlights under the floating vanity, with white marble floor and wall tile. The entire bathroom floor, shower floor, bench seat & back wall are heated. This space includes infinity mirrors which expand the space, reflect light, and allow an easy option to check yourself before departing to greet the world. Besides, it's just a gorgeous space to start your day in...
The orientation of this home places your primary rear outdoor living area squarely in southerly light, with a sunup to sundown (east to west) rear orientation. There's even an option for a rear Courtyard Pool and a Fireplace (see upgrades). A custom cedar fence with brick corner posts, gas lanterns and a detached garage hug you and won't let go.
