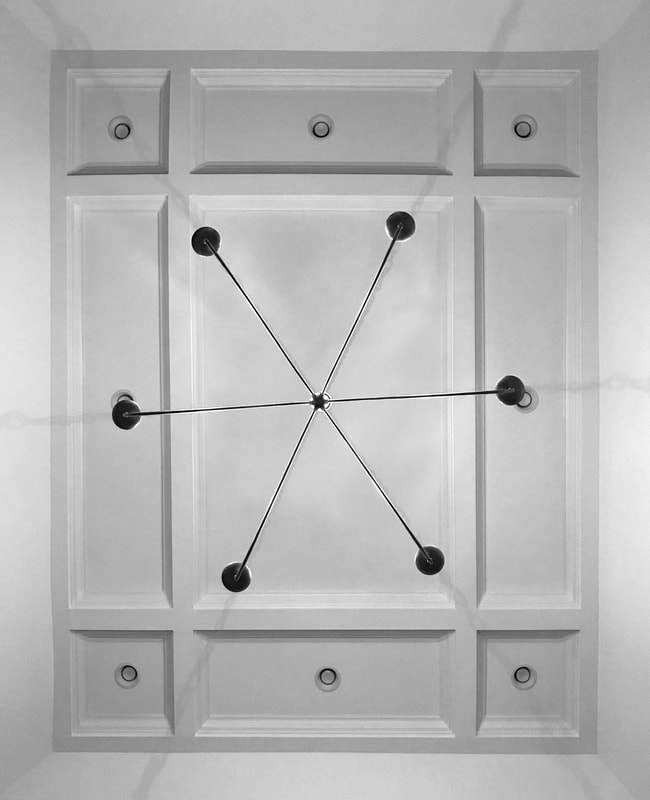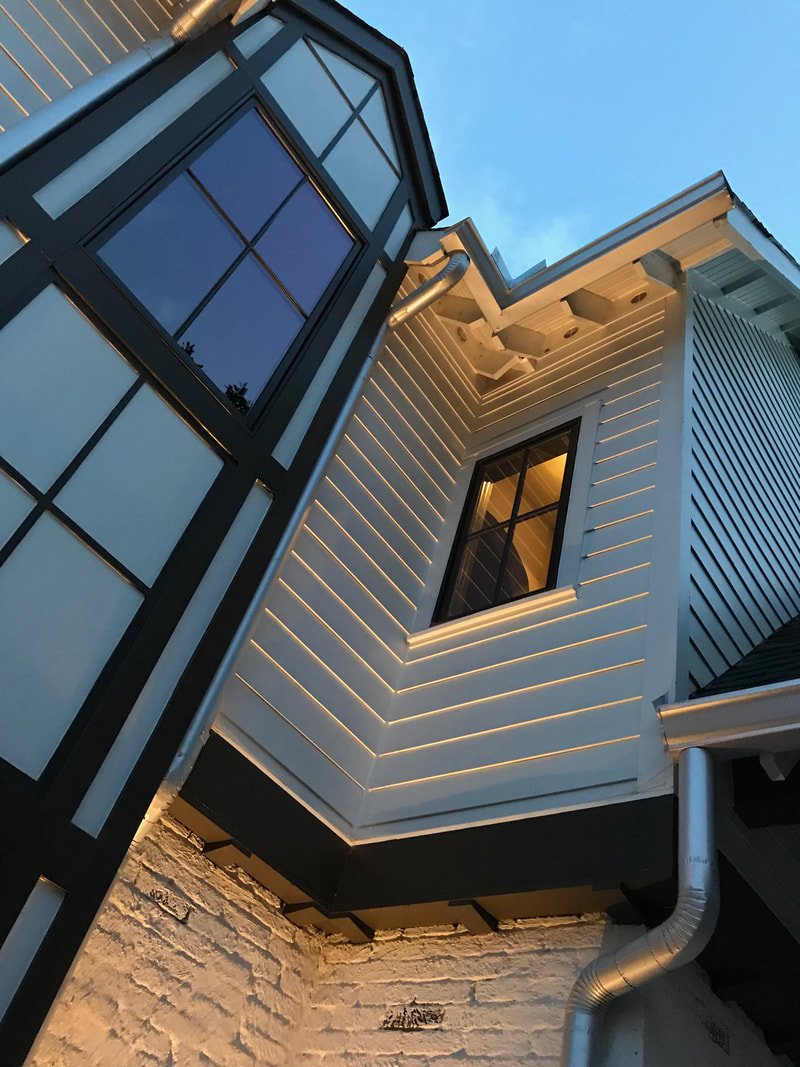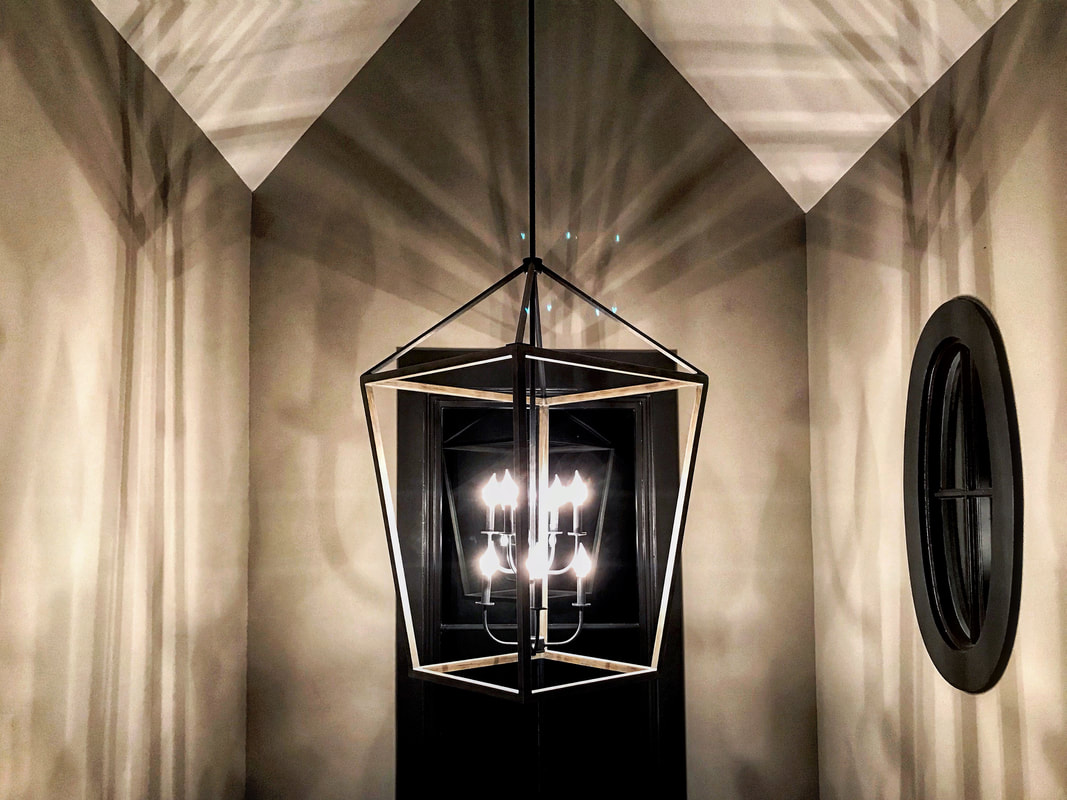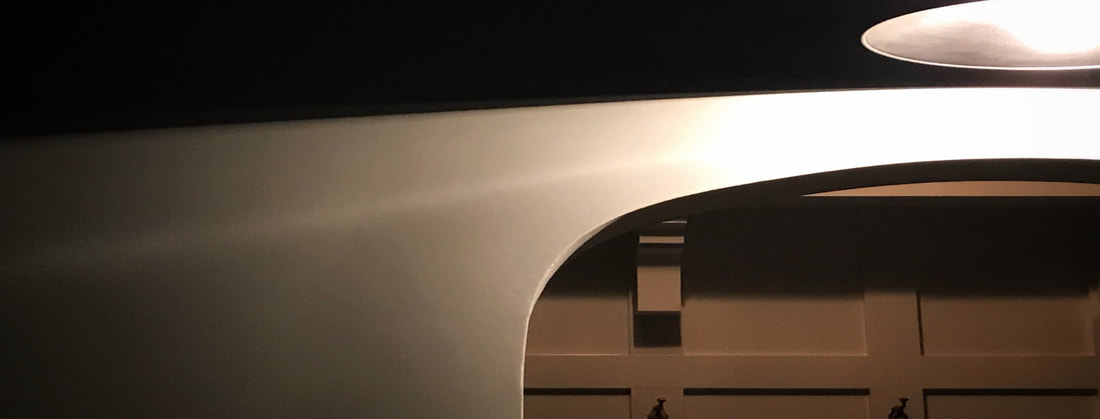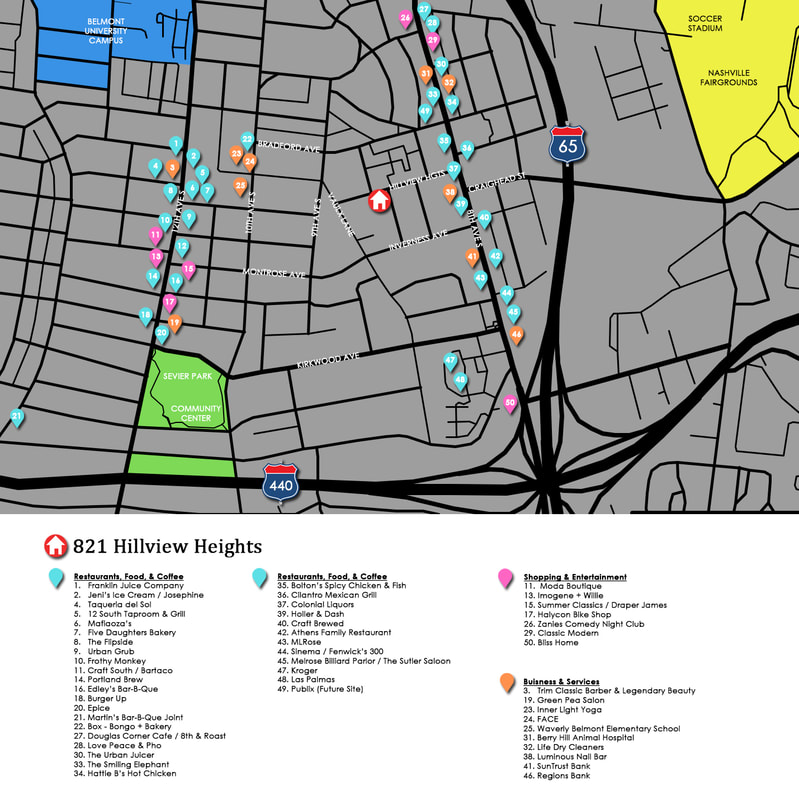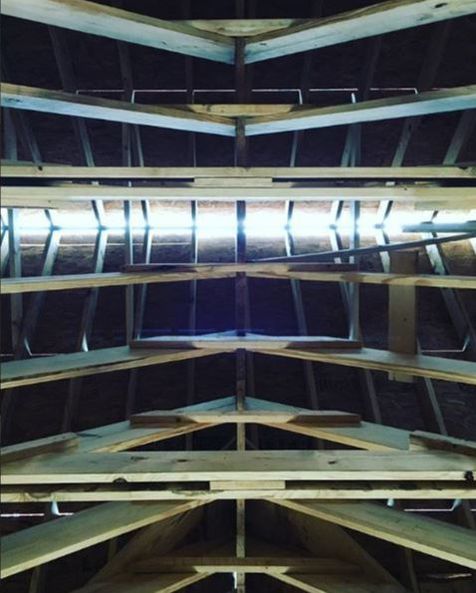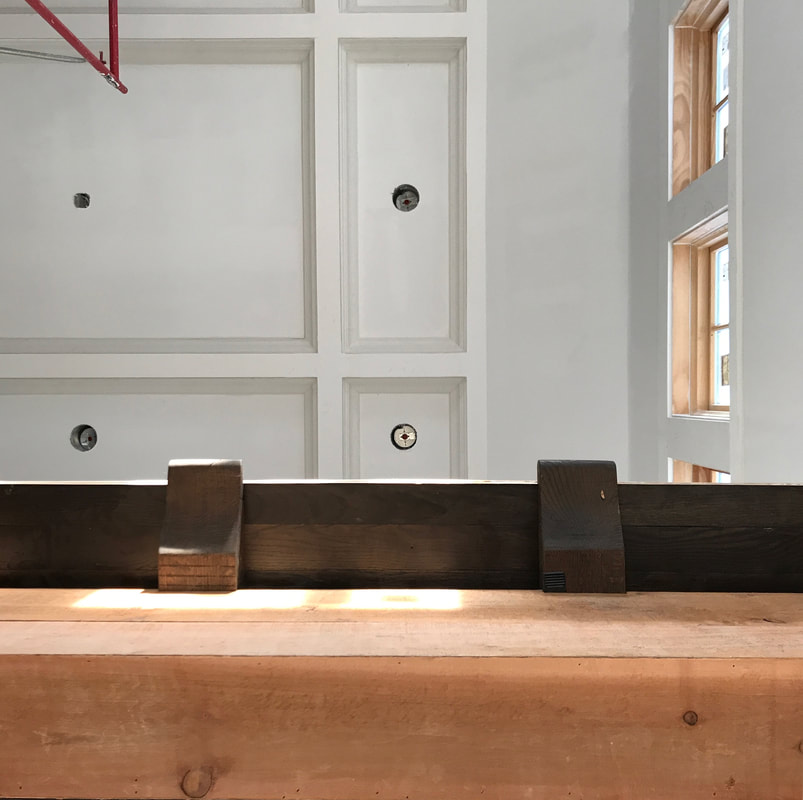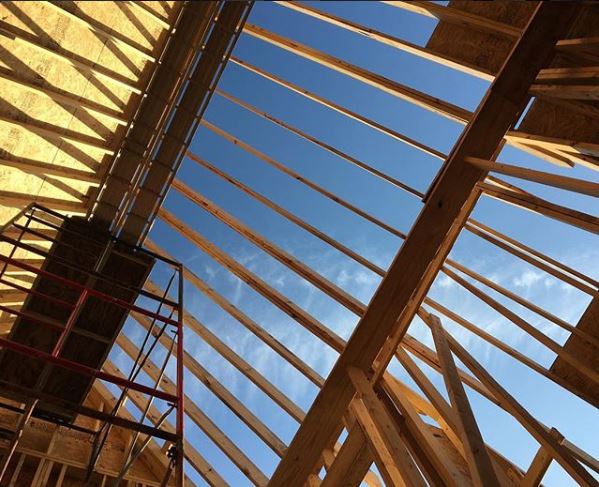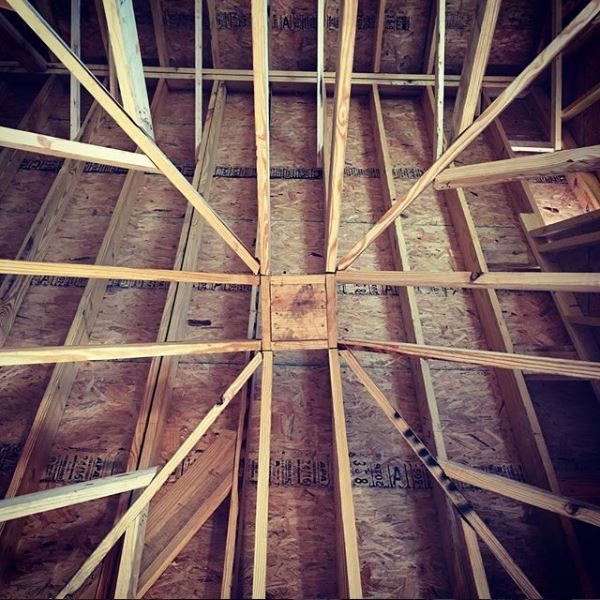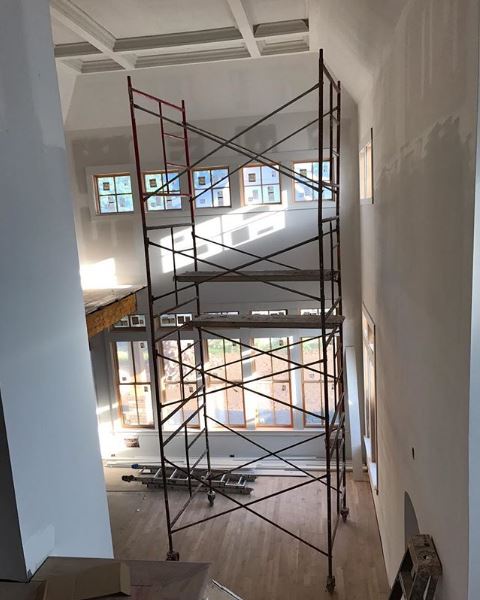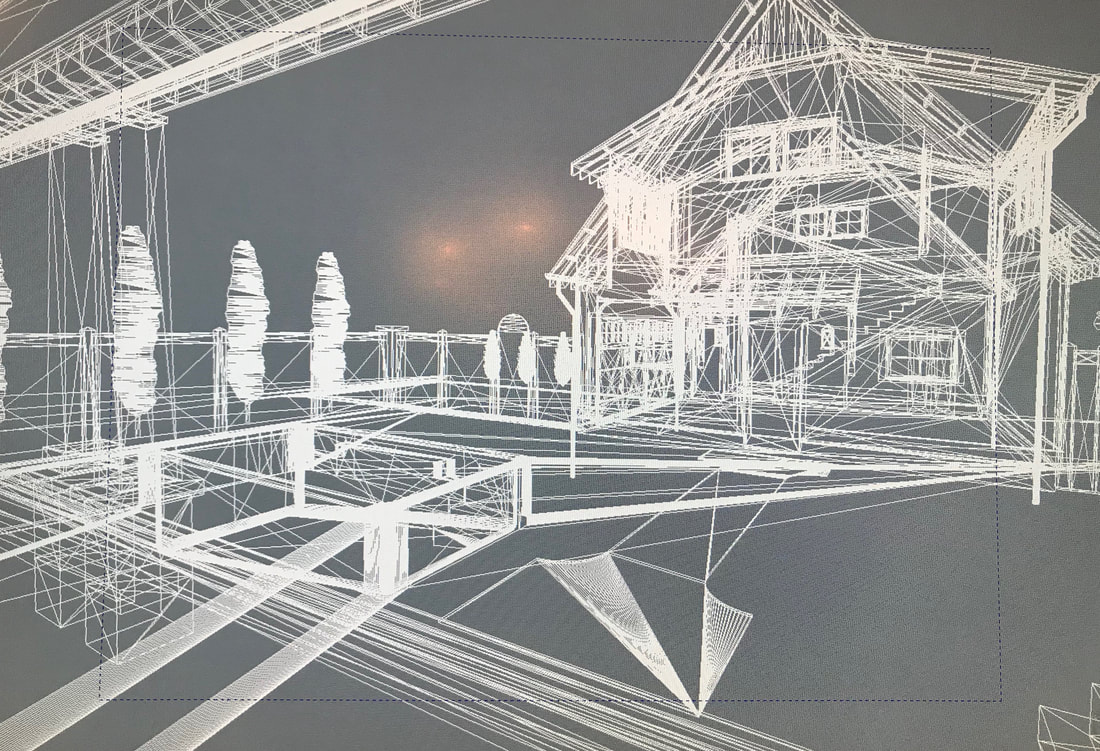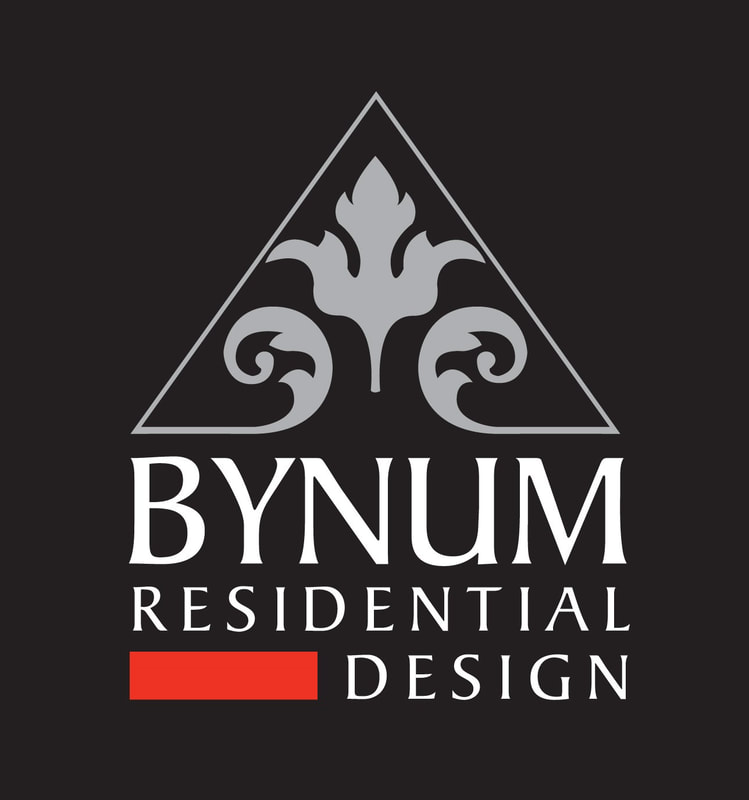Casual, modern, old world elegance with 18 shades of white, this unique home has generous natural light, thoughtful design, and intentional spaces. Every detail in this home corresponds to another, with rooms in which to escape; leaving behind one world and entering another. Created by the incomparable Dee Bynum and fit for royalty.
$1,295,0003765 Total Square Feet - $344/SF
821 Hillview Heights
Nashville, TN 37204 MLS #: 1974346 |
|
Directions:I-65 to Wedgewood Avenue, then drive westwardly towards 8th Avenue South, then left. Take a right turn on Hillview Heights (just past the 2nd traffic light). Your new home is on the southwest corner of Cisco Street and Hillview Heights (second left).
|
General Information:
|
Rooms and Dimensions
|
Room Specs and Square Footage
|
ADDITIONAL EXPANSION SPACES
|
Exterior Features
- Front Courtyard with Covered Entrance & Open Porch
- Covered Side Porch with Entrance
- Fenced Rear Courtyard
- All-weather First Floor Covered Rear Porch with pressure treated cedar flooring for an old house porch vibe
- Second Floor Upper Rear Porch with maintenance free Trex flooring
- 5 Outdoor Camera locations, wired
- Soffit Duplex Outlets (for Christmas Lighting), switched at AV Closet
- Custom Cedar Brackets, Corbels, & Window Boxes
- Recessed Uplighting at Front Porch
- Pella Proline windows
- Exposed rafter tails
- Most downspouts engineered into french drains
Interior Features
- Custom interior bridge with exposed hand hewn oak joist structure in 2-story vaulted Family Room
- 2 Fireplaces - 1 Ventless Gas / 1 Decorative (Original Stone)
- Extra Closets including AV Closet
- Extra Storage
- His and Her Master Walk-In Closets
- 7 Speaker Zones, wired (speakers included)
- Marble & Tile from "Renaissance Tile & Bath"
- Heated Master Bath Floor, Shower - Floor, Bench Seat & Back Wall
- Designer Decorative Lighting Package
- All wood interior doors with 7 large transom windows on first floor
- White oak hardwood floors with red oak shoe mould for contrast accent
- First floor baseboard is 1X8 with horizontal electrical outlets
- Interior horizontal slat railings
- Cove moulding at all mirrors and stair treads
- Oak stair treads 1st to 2nd and 2nd to 3rd, Pine treads and landing to basement
Utilities
|
Appliances
|
Schools
- ELEMENTARY SCHOOL: Waverly-Belmont Elementary
- MIDDLE/JR SCHOOL: John T. Moore Middle School
- HIGH SCHOOL: Hillsboro Comp High School
